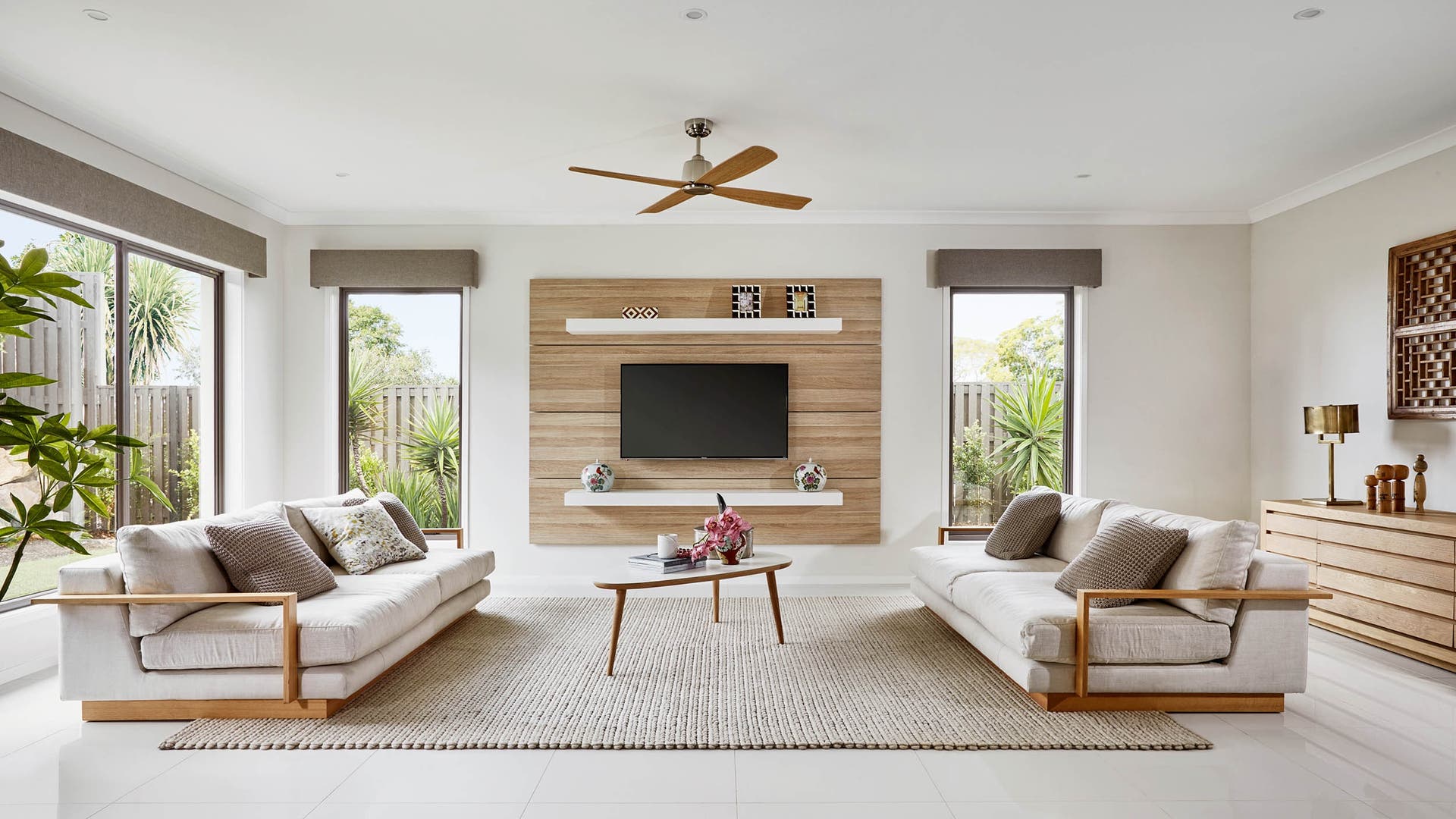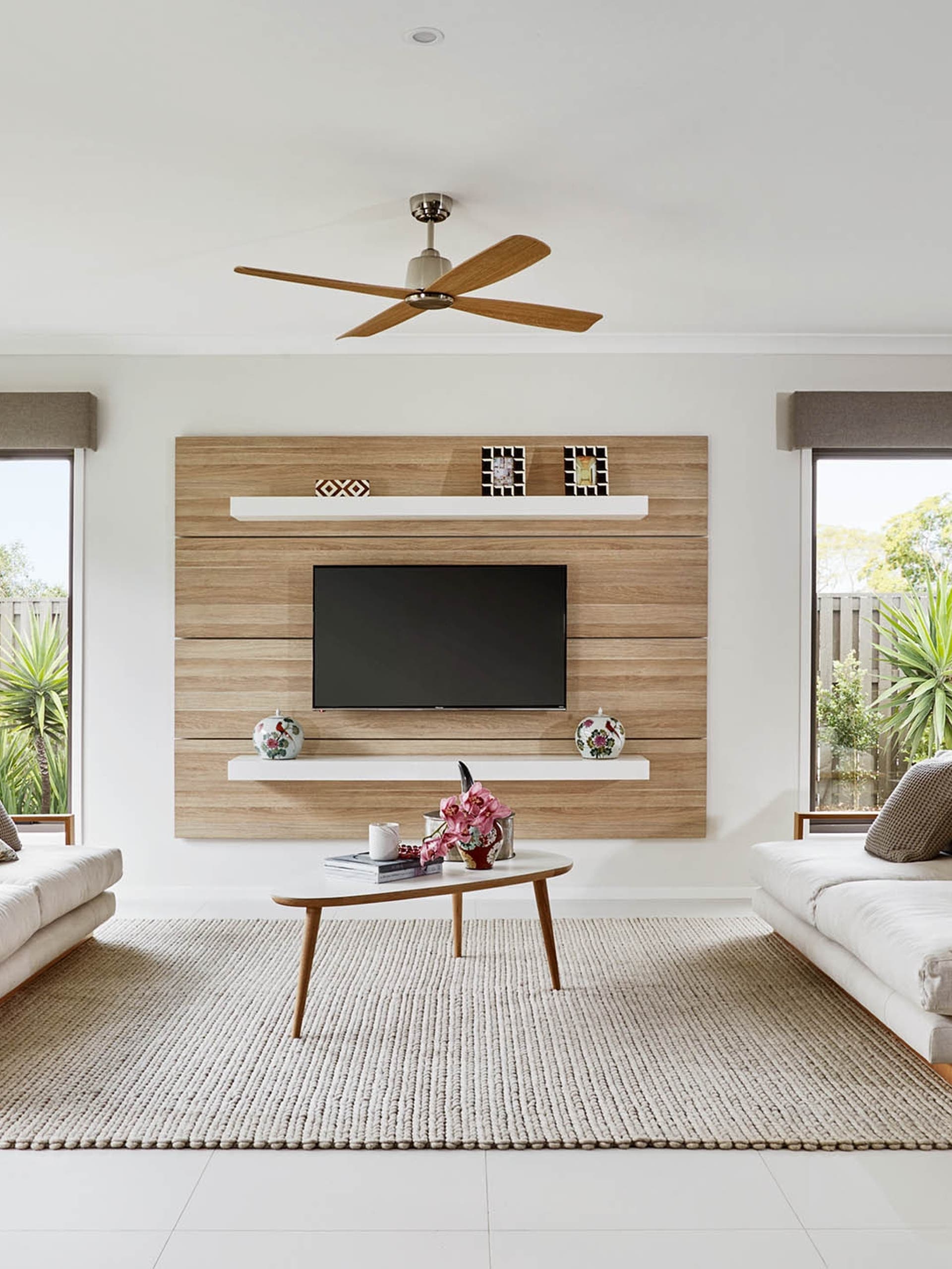House Design
Retreat
332-S36
With Zara façade from
$410,900
Image may show façade or upgrades that are not included in the price shown.
Family living, reimagined
Your private oasis, this is a home designed for holiday living all year round - all in a clever but spacious single-storey package designed for 18m+ lot widths. You'll love that the kids have their own wing with a dedicated leisure space, while the master suite is a true retreat with a wrap-around dressing room, opulent ensuite, and sliding doors opening to the alfresco.
Home Size & Floorplan
35.78sq (332.4m²)
18m+ lot width
32m+ lot depth
5 bed
2 bath
1 powder
2 garage
Build It Your Way from$410,900*
Solar All Electric from$425,900*
* With standard floorplan & Zara façade.
INTERIOR
A home that delivers on functionality
The Retreat will spoil you daily with so many spaces to enjoy together or separately.
EXTERIOR
First impressions count
Never underestimate the power of curb appeal, choose a façade to suit your style.
Reserve Collection
Every detail considered
Step into exceptional living with premium finishes, refined details and inclusions others call upgrades – all part of the Reserve Collection.
Luxury redefined with more included as standard
- COLORBOND® steel (22 colours available) or concrete roof tiles (9 colours)
- 20mm Zenith Surfaces benchtops in kitchen, ensuite, bathroom, powder room in your choice of 7 colours
- 900mm SMEG stainless steel appliances plus 600mm dishwasher
- Soft-close kitchen cabinetry with 250+ finish options and 15 designer handle selections
- Carpet in your choice of 8 colours plus laminate timber look flooring in 11 colours or 600x600 porcelain tiles
Solar all electric homes: reverse cycle ducted heating & cooling, solar system plus inverter, 900mm induction cooktop plus 1 x 900mm or 2 x 600mm underbench ovens


