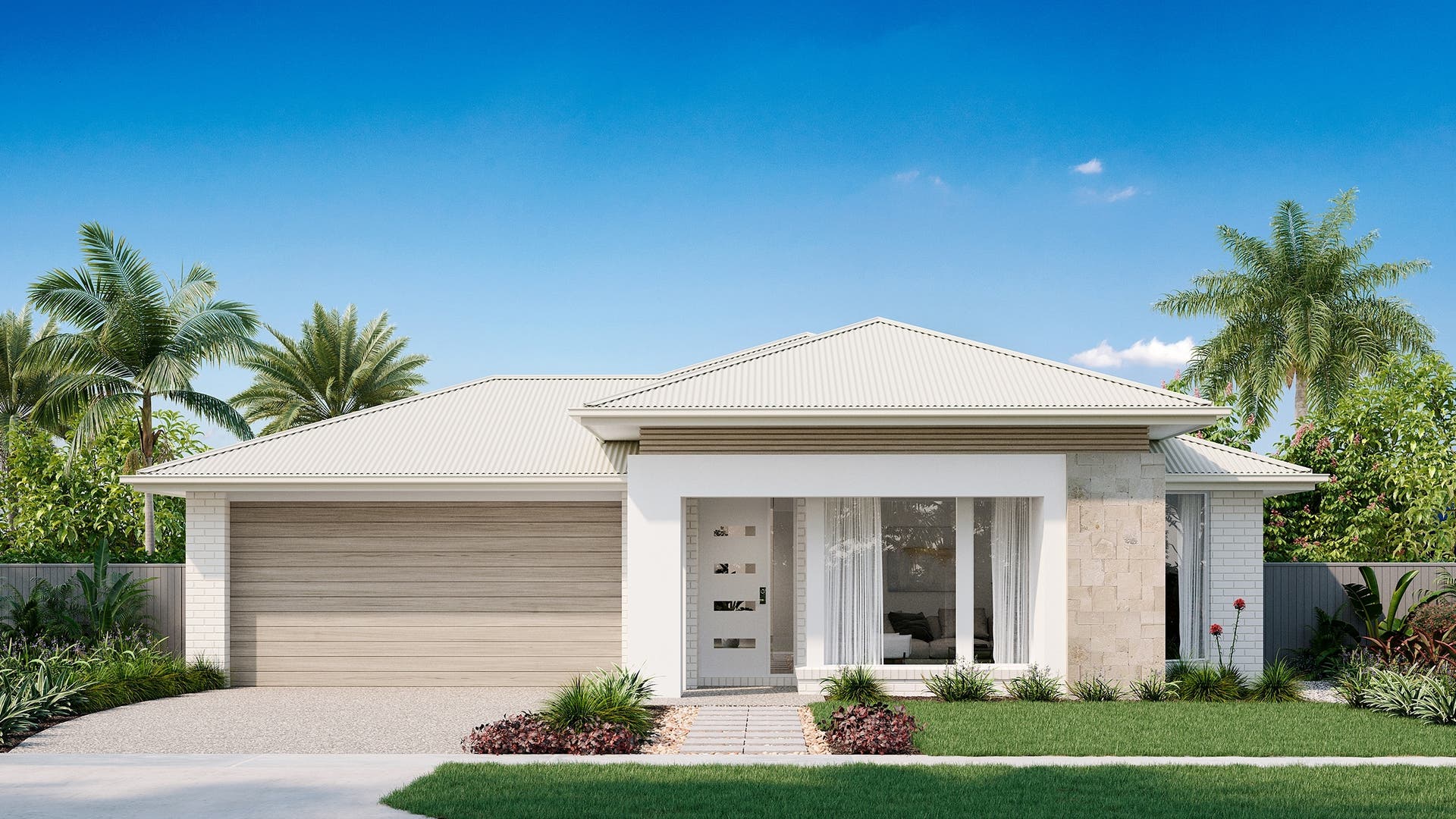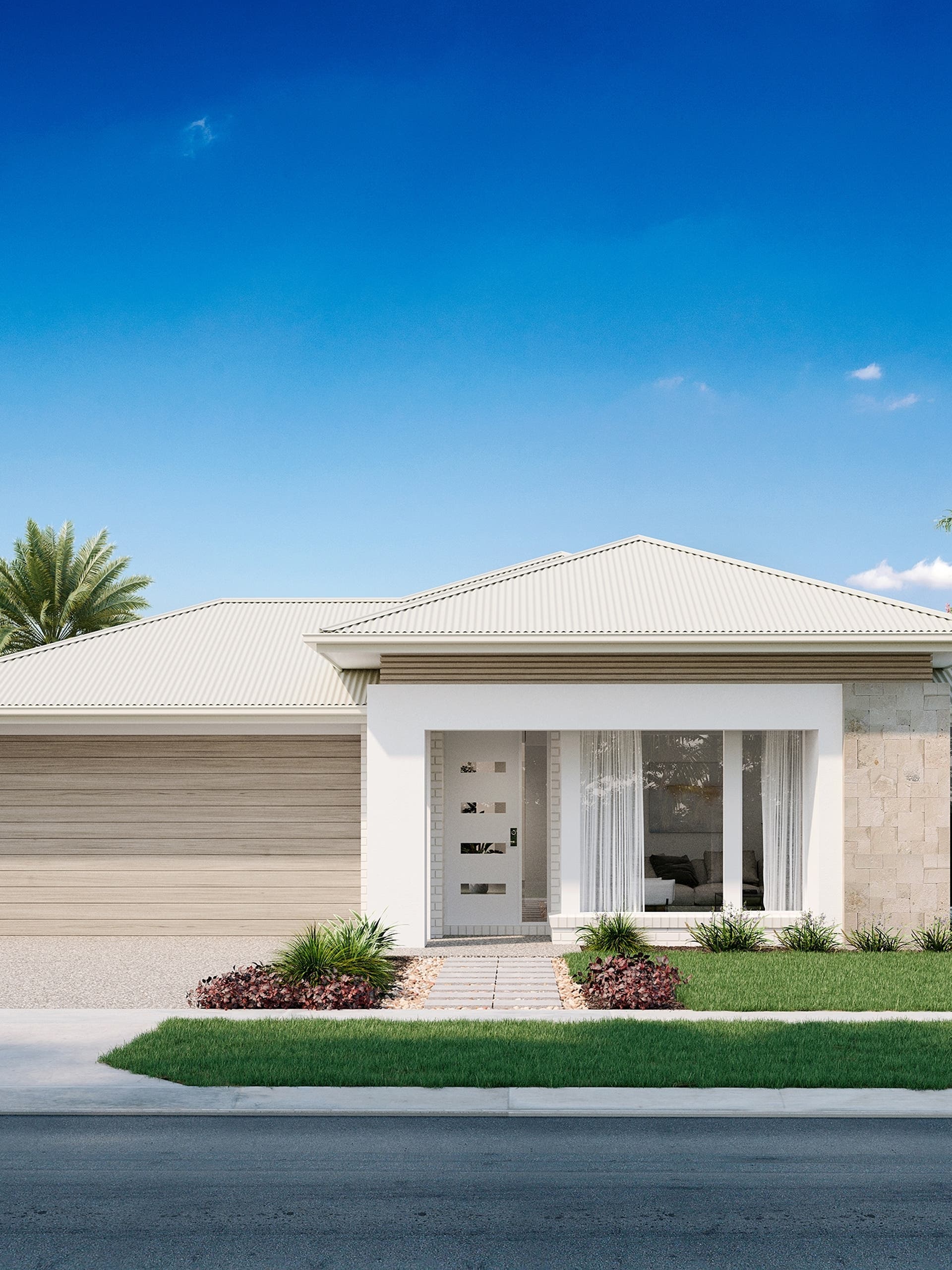Paisley
265-S29
Blending comfort and style, the single-storey Paisley has a master suite, positioned at the front of the home offering privacy. Multiple living areas including a cosy, tucked-away theatre, a leisure space compete with double study nook positioned next to the secondary bedrooms, and the main open-plan entertaining zone gives every member of your family the space they need.
Family life made simple
With three living zones - including a leisure space with built-in study nook - your family will have the space they need.
First impressions count
Never underestimate the power of curb appeal, choose a façade to suit your style.
Modern living, smarter value
Get more for less with thoughtful inclusions, quality finishes and modern must-haves – designed to deliver everyday style and lasting value.
Contemporary style with outstanding value built in
- 900mm SMEG stainless steel appliances
- 20mm Zenith Surfaces benchtops in kitchen, ensuite, bathroom & powder room in your choice of 7 colours
- Full width overhead cabinets in kitchen (with concealed rangehood)
- Aluminium windows in your choice of 8 colours
- Carpet in your choice of 8 colours plus laminate timber look flooring in 11 colours or 450x450 porcelain tiles


